New York City, a bustling metropolis renowned for its modern skyscrapers and historic landmarks, is also home to some of the world’s most stunning cathedrals. These architectural masterpieces, steeped in religious significance, represent a wide range of styles and denominations, each telling its unique story in the heart of the city.
Join us on an exploratory journey through the awe-inspiring beauty and spiritual magnetism of New York City’s most stunning cathedrals. Whether you’re an aficionado of architectural finesse, a seeker of spiritual solace, or a connoisseur of historical narratives, these cathedrals are bound to leave you spellbound.
St. Patrick’s Cathedral
St. Patrick’s Cathedral, a pinnacle of Neo-Gothic architecture and a historic and cultural monument, stands majestically in Manhattan, New York City. This cathedral, completed in 1879, was designed by James Renwick Jr. and symbolizes the ascendance of religious freedom and tolerance in the United States. It’s located on Fifth Avenue between 50th and 51st Streets, directly opposite Rockefeller Center, making it a central and easily accessible location in Midtown Manhattan.

The history of St. Patrick’s Cathedral is intertwined with the growth of the Catholic community in New York. In the mid-19th century, with a significant influx of Catholics, the need for a larger cathedral became apparent. Archbishop John Hughes, overcoming numerous challenges, including the Civil War and financial constraints, led the construction of the cathedral. The cornerstone was laid in 1858, and despite initial skepticism due to its then-peripheral location, it eventually opened its doors in 1879.
Architecturally, St. Patrick’s Cathedral is renowned for its Neo-Gothic style, inspired by the incomplete Cologne Cathedral. Its design includes three grand entrances on Fifth Avenue, octagonal spires, a cruciform interior, and an adjoining archbishop’s residence and chapel facing Madison Avenue. The cathedral was constructed primarily of Tuckahoe marble, with blue gneiss granite for the foundation and Dix Island granite for the facade’s lower levels. Inside, it features 94 stained-glass windows created by artisans from England, the United States, and France, a 57-foot bronze canopy over the high altar, and a large Pieta sculpture that is three times the size of Michelangelo’s Pieta in St. Peter’s Basilica.
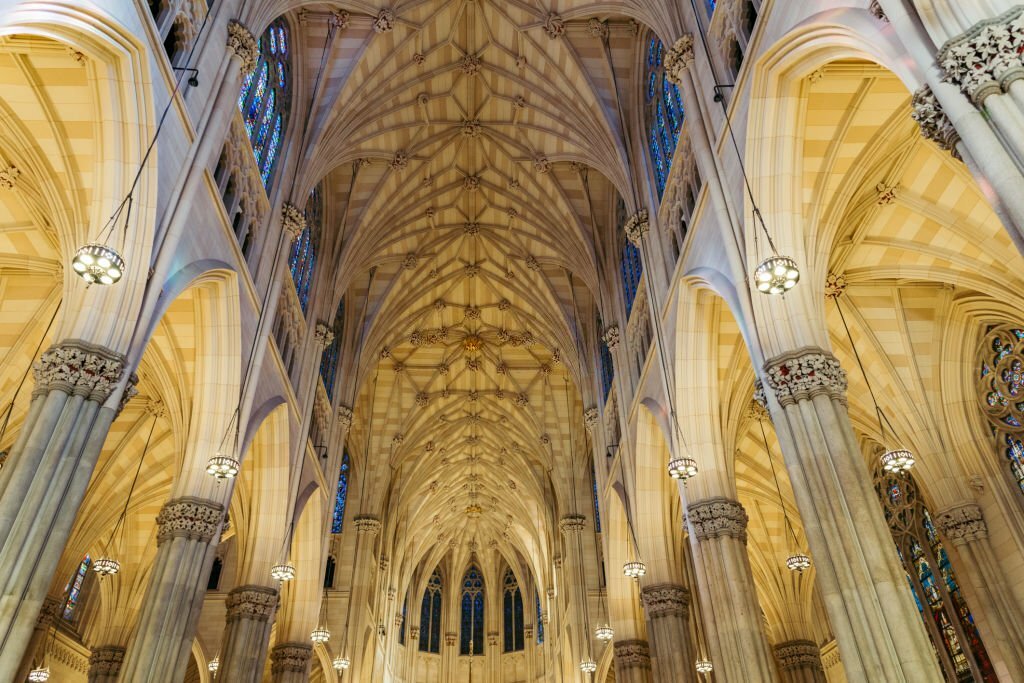
The cathedral has undergone several restorations to preserve its historic structure and artistry. A significant restoration completed in 2015 involved updating the cathedral’s interior and exterior, integrating modern systems such as a geothermal heating and cooling system, and enhancing the tourist experience. This included repairing the stained-glass windows and installing new technical systems to improve acoustics and audibility.
As a major tourist attraction, St. Patrick’s Cathedral draws millions of visitors annually. It serves not only as a place of worship but also as a venue for various cultural and religious events. It’s open to the public, offering Mass and other religious ceremonies. The cathedral is particularly famed for its magnificent organ, which boasts over 7,000 pipes.
Cathedral Church of St. John the Divine
The Cathedral Church of Saint John the Divine, often referred to as St. John’s and nicknamed St. John the Unfinished, is an architectural masterpiece located at 1047 Amsterdam Avenue in the Morningside Heights neighborhood of Manhattan, New York City. This Episcopal cathedral, with its incomplete yet imposing presence, stands between West 110th Street (Cathedral Parkway) and West 113th Street. Its position, on what was once described as the highest point in Manhattan, imparts a unique character to its surroundings, neighbored by significant landmarks like Mount Sinai Morningside and Columbia University.
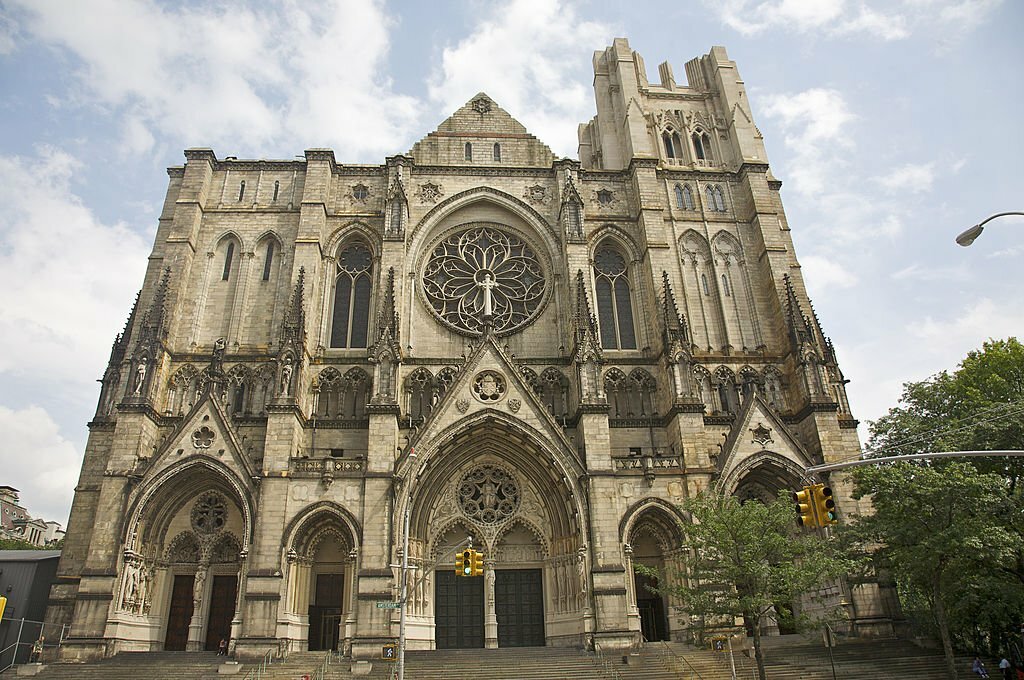
The cathedral’s journey began in the 19th century, with its cornerstone laid in 1892. Originally designed in the Byzantine Revival and Romanesque Revival styles by architects Heins & LaFarge, its construction has seen numerous interruptions, changes in style, and financial challenges. In 1909, a shift to a Gothic Revival design under Ralph Adams Cram brought a significant transformation to its structure. Despite these changes, the cathedral remains unfinished, with the towers above the western elevation of the facade, the southern transept, and a proposed steeple above the crossing yet to be completed.
Visitors can experience the grandeur of this cathedral, which is open for sightseeing, worship, prayer, meditation, and reflection. Timed tickets are recommended for sightseeing visitors, and group reservations can be made through the Cathedral’s Education office. The admission fee for sightseeing purposes is $15 for adults, $12 for seniors, and $10 for students, with all seeking a place for prayer or meditation welcomed without charge. However, it’s important to note that due to cleaning and ongoing conservation, some areas may occasionally be inaccessible. The Cathedral grounds are closed Monday through Friday for student safety at the Cathedral School and ACT Programs.
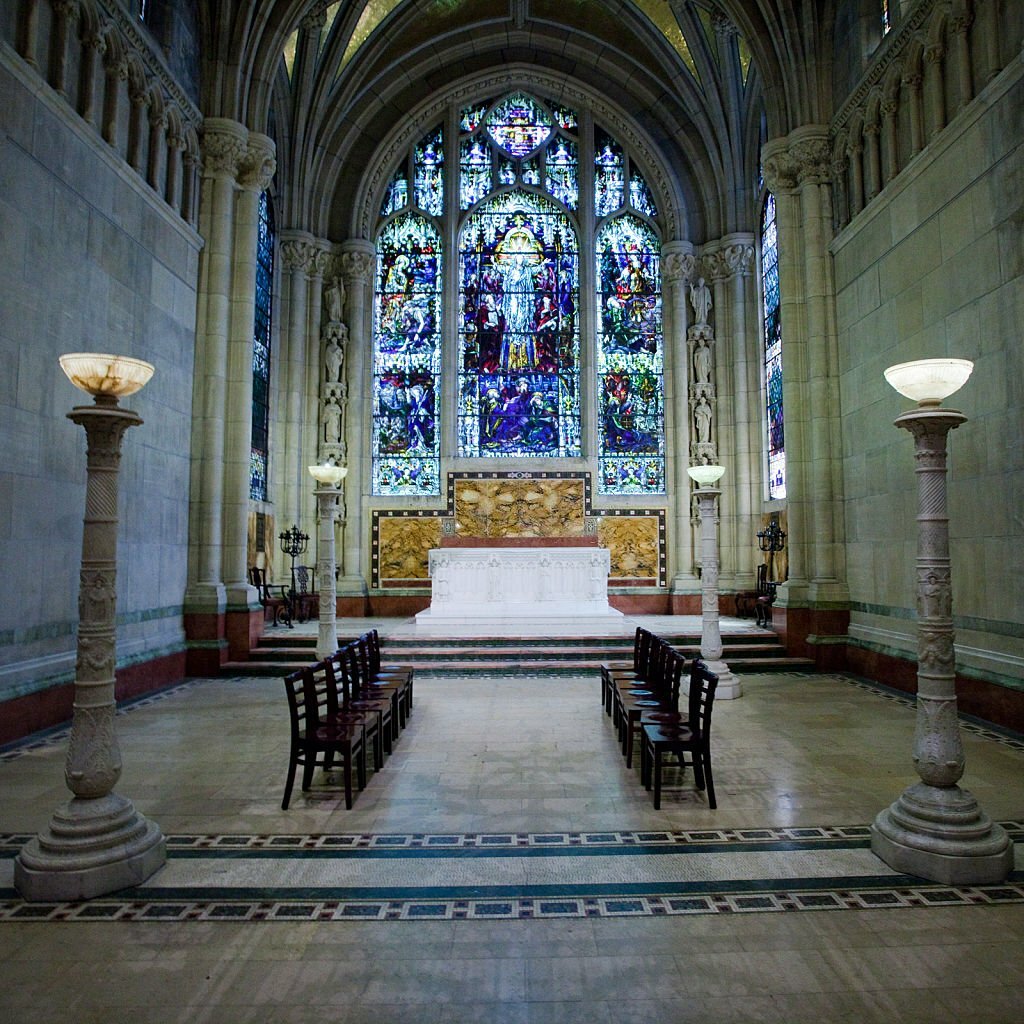
St. John’s stands as a testament to architectural ambition and spiritual significance. Its cruciform plan originally intended to span an impressive 601 feet in length. The cathedral’s interior encompasses a narthex, nave, crossing, choir, and the Chapel of St. Savior in the apse. With an interior floor area of 121,000 square feet, it can accommodate 8,600 people. It ranks as the sixth-largest Christian cathedral in the world and vies for the title of the world’s largest Anglican cathedral.
Getting to St. John’s is convenient via public transportation, with subway options including the 1, B, or C Train to the 110th Street / Cathedral Parkway station, and bus routes M4 or M104 to Broadway at 112th Street, or the M11 to Amsterdam Avenue at 112th Street. For those driving, there are several nearby parking garages, although there is no public parking on the Cathedral grounds. Scheduled groups can park their buses or vans on Amsterdam Avenue during their visit.
Trinity Church Wall Street
Trinity Church Wall Street, a historic and architecturally significant Episcopal parish, has been an integral part of New York City for over 300 years. Located at Broadway and Wall Street, it’s not just a church but a landmark interwoven with the city’s history. The church is open to the public daily from 8:30 am to 6 pm, while the Churchyard, where Alexander Hamilton and other notable historical figures are buried, is open from 8:30 am to 4 pm. Visitors should note that a security and safety check is required for entry.
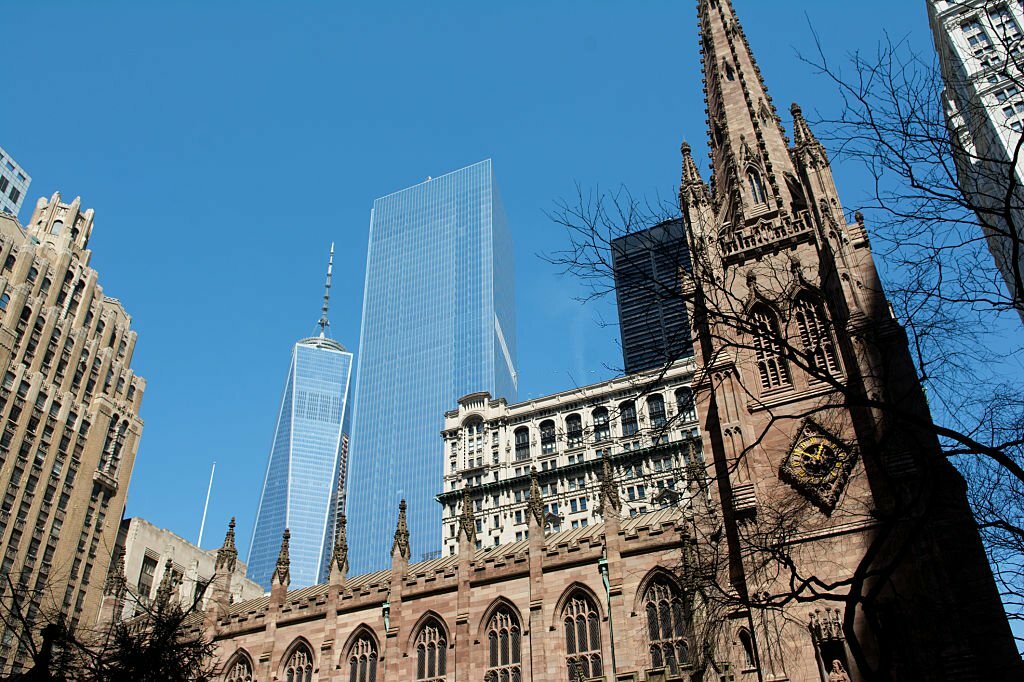
The church’s history dates back to 1696, when a small group of Anglicans petitioned for a charter, leading to the erection of the first Trinity Church at the head of Wall Street facing the Hudson River. This original church, granted land by Governor Benjamin Fletcher and later Queen Anne, was pivotal in establishing the Anglican presence on Manhattan Island. However, the first building was destroyed in the Great Fire of 1776 during the Revolutionary War. The second church, completed in 1790, was both larger and taller, with a steeple reaching 200 feet. It was here that George Washington prayed after his inauguration in 1789. This second church eventually succumbed to structural issues in 1839, leading to the construction of the third and current church, consecrated in 1846.
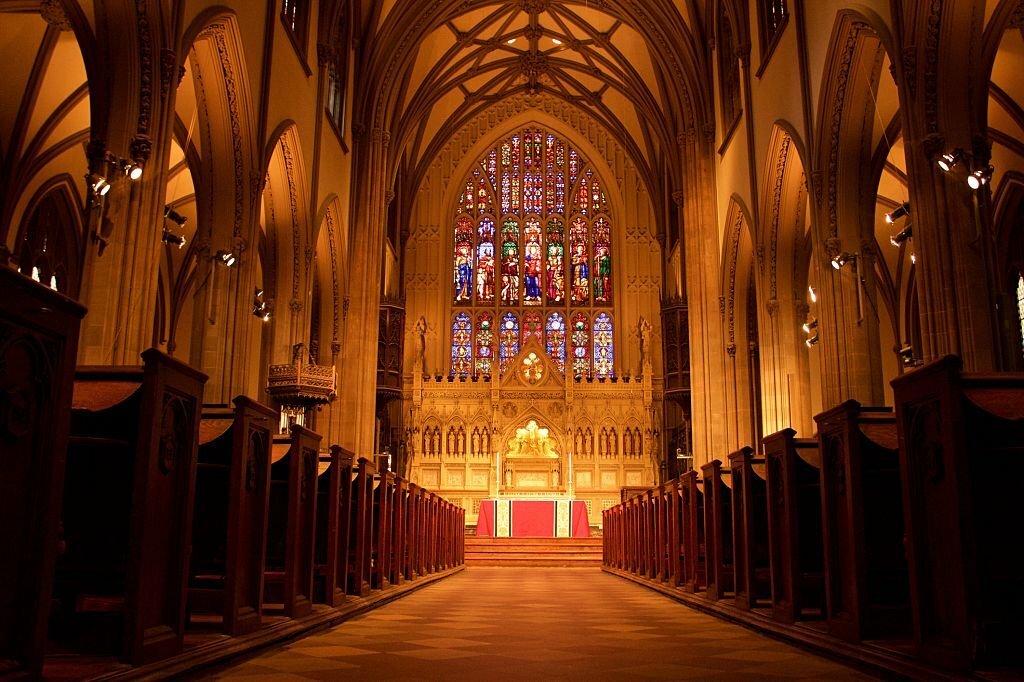
Designed by Richard Upjohn, a proponent of the Anglo-Catholic liturgical style and English Gothic architecture, the current Trinity Church is considered one of the United States’ first and finest examples of Neo-Gothic architecture. Notably, with its 281-foot high spire, it was the tallest building in New York City until 1890. The site has seen three different church buildings over the centuries, each reflecting the evolving architectural styles and the church’s growing role in the city.
Church of St. Mary the Virgin
The Church of St. Mary the Virgin in New York City, founded in 1868, stands as a significant landmark with a rich history and architectural splendor. Reverend Thomas McKee Brown envisioned the church to express the full witness of Catholic thought in ritual and teaching within the Episcopal Church. This initiative led to the church’s establishment near Longacre Square, now known as Times Square, in Midtown Manhattan.
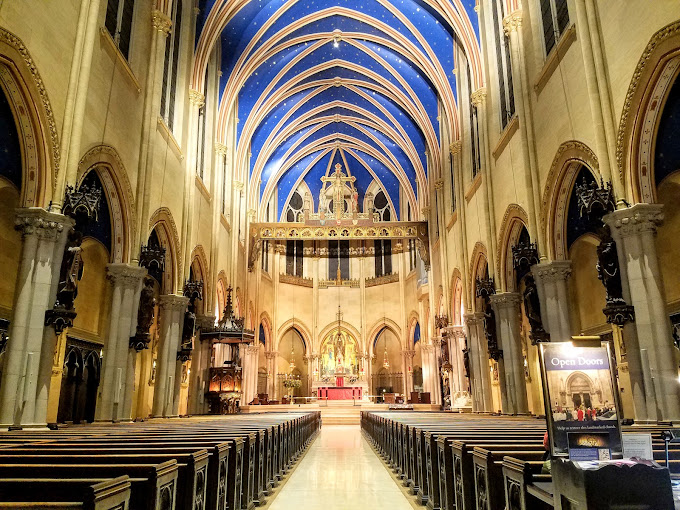
Originally located at 228 West 45th Street, the church was dedicated on December 8, 1870, thanks to the generosity of John Jacob Astor, who donated the land. The church was unique for being a “free” church, meaning parishioners did not have to pay pew rents, a significant social statement at the time. It was named for Saint Mary the Virgin, challenging anti-Catholic prejudices and firmly establishing its Episcopal identity in the Catholic tradition.
Reverend Brown was committed to his parish, founding a school and an order of nuns, the Sisters of the Order of the Visitation, to care for the parishioners’ needs. The church’s initial focus on celebrating the Eucharist with full ritual, including a choir and orchestra, was groundbreaking, diverging from the usual practice of celebrating the Eucharist only four times a year in Episcopal churches.
By 1890, the congregation outgrew its original location, leading to the construction of a new church on a site between 46th and 47th Streets, near Broadway. This new church, built in the French Gothic style, was completed in 1895 and is one of the finest examples of thirteenth-century French Gothic architecture in America. The church continued to be known for its rich ritualistic tradition, earning the nickname “Smoky Mary’s” due to the abundant use of incense during services.
The church is known for its vibrant music program, featuring a professional choir that performs a wide repertoire, from medieval to contemporary works, often including Latin plainchant in Solemn Masses. The church’s current building, near Times Square, continues to be a significant center for worship and community engagement.
Visitors to the Church of St. Mary the Virgin can find it at 145 W 46th St, New York, NY 10036. It offers services and welcomes guests daily, with specific hours varying by day. The church’s doors have been open for worship since its dedication in 1870, and it continues to welcome members and visitors from near and far.
For more detailed information about the Church of St. Mary the Virgin, you can explore their official website or the Episcopal Church’s website.
Church of St. Luke and St. Matthew
The Church of St. Luke and St. Matthew, located in the neighborhoods of Clinton Hill, Fort Greene, and Prospect Heights in Brooklyn, New York, is a historic and architecturally significant building with a long and storied past. The church was initially established as St. Luke’s in 1841, later merging with St. Matthew’s Church in 1943, and then with St. Michael’s Church in 2004, forming the rich and diverse parish it is today.
The current building of the Church of St. Luke and St. Matthew was constructed between 1888 and 1891 in the Italian Romanesque Revival style, designed by the Brooklyn-based architect John Welch. This style is characterized by its use of rounded arches and heavy, robust appearance, inspired by Romanesque churches of Northern Italy but adapted for a nineteenth-century American urban congregation. The church building is considered one of the largest and finest 19th-century ecclesiastical structures in New York City.
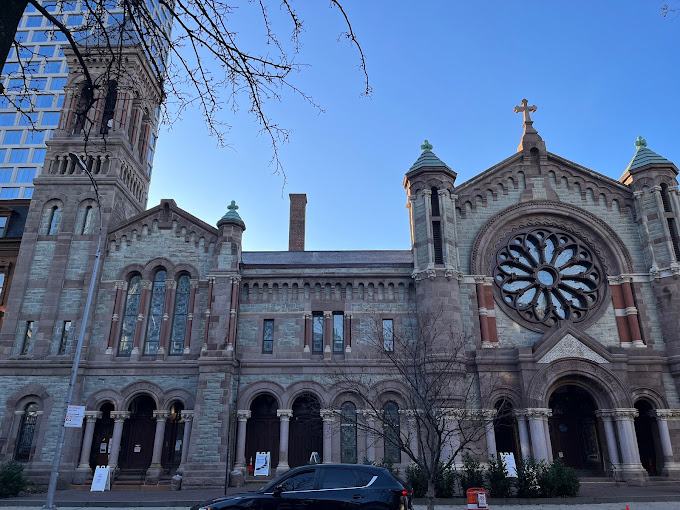
The church has experienced several significant events throughout its history, including a devastating fire in 1914 that destroyed much of its interior and caused parts of the roof to collapse. However, the exterior walls remained intact, and the church was reconstructed along largely the same design, reopening in 1915. The organ, rebuilt to be one of the largest in the city, was an important feature of this reconstruction.
The Church of St. Luke and St. Matthew has been a vital part of its community, offering spiritual and educational services. It’s known for its rich musical tradition, which has been an integral part of parish life since its early years. The church’s choir and music program have been notable, with a history of distinguished organists and choirmasters enhancing the church’s liturgical and musical offerings.
As an important historical and architectural landmark, the Church of St. Luke and St. Matthew was designated as an individual landmark by the New York City Landmarks Preservation Commission in 1981 and placed on both the New York State and National Registers of Historic Places in 1982. The church has received several awards for its preservation efforts and architectural significance.
Église St. Jean-Baptiste
Église St. Jean-Baptiste, also known as St. Jean Baptiste Roman Catholic Church, is a distinguished religious landmark located at 184 East 76th Street in New York City. Established in 1882, the church began as a mission parish for the city’s French Canadians. Its initial chapel, located at 202 East 77th Street, was situated above a stable, lending a humble beginning to what would become one of the city’s most beautiful churches, now listed in the National Registry of Historic Buildings.
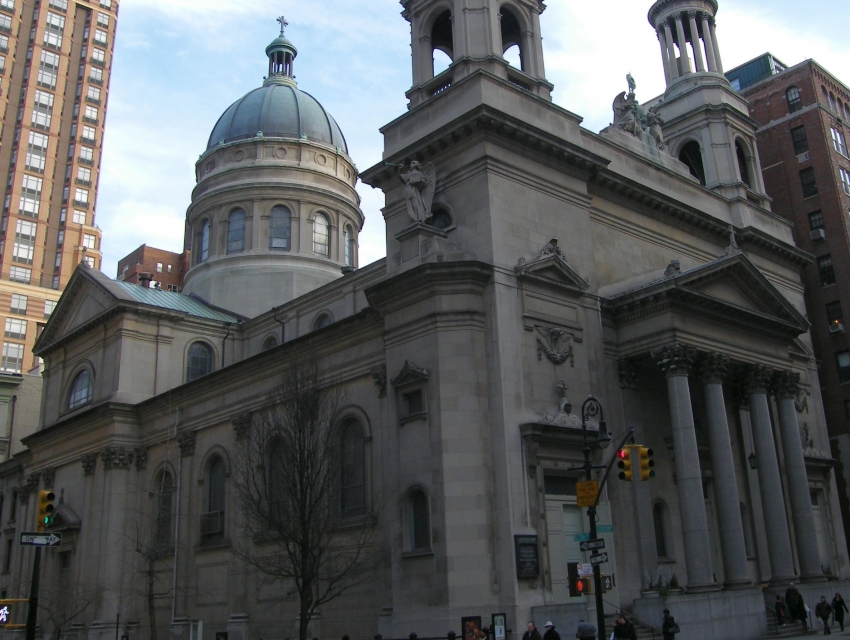
The church underwent significant transformations over the years. The current Italian Renaissance Revival style structure, known as “the New St. Jean’s,” began construction in 1911. This design by Italian architect Nicholas Serracino won first prize at the International Exhibit in Turin, Italy, in 1911, with funding provided by Thomas Fortune Ryan. The church’s cornerstone was laid in 1912, and the lower church opened in 1913, followed by the dedication of the upper church in 1914. The church also established a grade school and high school in 1926, reflecting its commitment to education in the community.
The architecture of Église St. Jean-Baptiste is notable for its twin bell towers, which rise to a height of 150 feet, and a larger central dome that reaches 172 feet. The front facade features projecting entrance bays topped with statues of angels, while the side elevations display high round-arched windows and cornices that continue at the roofline. The interior of the church is equally impressive, with a barrel-vaulted nave separated from vaulted aisles by an arcade of tall Corinthian columns. The nave vault features trompe-l’œil paintings of the heavens, and the dome is adorned with an elaborate Florentine-style floral pattern. The church’s walls and ceilings are decorated with Baroque-style paintings.
The stained glass windows and high altar, brought from Chartres, France, and Italy respectively after World War I, add to the church’s splendor. The high altar stands at an impressive 50 feet tall, and the altar table under the dome is made of white marble with a Christogram at its center.
Église St. Jean-Baptiste has undergone several restorations, with the most recent interior restoration completed in 1998. The church continues to serve as a dynamic force in the community, offering a place of worship and a hub for community activities.
The Basilica of St. Patrick’s Old Cathedral
The Basilica of St. Patrick’s Old Cathedral, a prominent historical and religious landmark, is situated in the Nolita neighborhood of Lower Manhattan, New York City. Initially serving as the seat of the Archbishop of New York from 1815 until 1879, it has played a significant role in the history of Catholicism and immigration in New York City.
The construction of the original cathedral began in 1809, under the direction of Joseph-François Mangin, a French-born architect. The design was notable for its Gothic Revival style, which was a pioneering architectural choice at the time. This made St. Patrick’s one of the first Gothic Revival churches in America. The cathedral was completed and officially opened on May 4, 1815, and was the largest church building in New York City at the time. It was also the first church in the United States dedicated to St. Patrick, the patron saint of Ireland.
Throughout its history, the cathedral has been a witness to and a participant in many significant events. In 1836, it was the target of an attempted attack by anti-Catholic nativist groups, leading to the construction of protective walls around the cathedral. The walls still stand today, marking the boundary of the church grounds. In 1866, the cathedral suffered a devastating fire but was restored under the guidance of architect Henry Engelbert, reopening in 1868.
The cathedral complex includes the former St. Patrick’s Cathedral School, established in 1825-1826, and initially operated as the Roman Catholic Orphan Asylum by the Sisters of Charity. The building, now a New York City landmark, later served as St. Patrick’s Convent and Girls School before turning co-educational. However, it closed in 2010 due to dwindling enrollment and was converted for residential and office use.
Underneath the basilica are catacombs consisting of 35 family crypts and 5 clerical vaults, which have reopened for new interments and tours. Notable interments in the catacombs include the first resident Bishop of New York, John Connolly, and significant figures like Thomas Eckert and members of the Delmonico restaurant family.
The basilica also houses a significant pipe organ, built in 1868 by Henry Erben, and designated by the Organ Historical Society as an instrument of “exceptional historical merit.” This organ continues to be used for services while awaiting further restoration.
Riverside Church
The Riverside Church, located in the Morningside Heights neighborhood of Manhattan, New York City, is an interdenominational church known for its rich history and significant architectural design. The church is associated with the American Baptist Churches USA and the United Church of Christ. It was originally organized in 1841 as the Norfolk Street Baptist Church, which later became the Fifth Avenue Baptist Church and then the Park Avenue Baptist Church. This congregation was the home church of John D. Rockefeller Jr. and his family. In 1930, the congregation moved to its current location on Riverside Drive, in a building planned and financed by John D. Rockefeller Jr.
The church’s architectural design was inspired by the 13th-century Gothic cathedral in Chartres, France. The building’s 20-floor tower, rising to a height of 392 feet, is not only the tallest church in the U.S. but also the second tallest in the Western Hemisphere. The tower houses offices, meeting rooms, and the 74-bell Laura Spelman Rockefeller Memorial Carillon, which includes one of the world’s largest tuned bells. The nave of the church seats nearly 2,000 worshipers, and its architecture is adorned with detailed carvings, engravings, stained glass, and other iconographies.
Riverside Church has been a focal point of global and national activism since its inception. It has been at the forefront of social justice campaigns, including anti-war, anti-death penalty, and immigrant rights movements. The church has served as a speaking forum for several notable figures, such as Martin Luther King Jr., Cesar Chavez, Desmond Tutu, and Nelson Mandela. Its congregation includes members from more than forty ethnic groups.
The church was designated as a New York City Landmark in 2000 and was listed on the National Register of Historic Places in 2012. The Riverside Church continues to be a community dedicated to liberal Christianity and social justice, reflecting Harry Emerson Fosdick’s original vision of an “interdenominational, interracial, and international” church.
Grace Church
Grace Church, located at 800-804 Broadway in Manhattan, New York City, is a significant example of Gothic Revival architecture and a historic parish church within the Episcopal Diocese of New York. Designed by the renowned architect James Renwick, Jr. at the young age of 23, the church was completed in 1846. It is recognized as a New York City Landmark, listed on the National Register of Historic Places, and designated as a National Historic Landmark.
The church’s architectural significance is highlighted by its striking features. The east window over the high altar, created by the English stained glass manufacturer Clayton and Bell in 1878, is a prominent feature of the chancel. This “Te Deum” window is a representation of praise, with figures of prophets, apostles, martyrs, and people from all walks of life looking up towards Christ. The reredos, made of French and Italian marble and Caen stone, is adorned with mosaic figures of the evangelists and shows the four Gospel writers flanking the Risen Christ.
Grace Church was, for a time after its construction, considered the most fashionable church in New York. Its history and architecture reflect the growth and changes of the city itself. Originally organized in 1808 at Broadway and Rector Street, the church moved uptown with the expanding population of the city. The land for the current church was purchased in 1843, and the cornerstone for the new building was laid in the same year.
The church is also known for its rich musical program, including the Choir of Men and Boys established in 1894, and regular organ recitals. The Bicentennial Organ, Opus 65, completed in September 2013 by Taylor & Boody of Staunton, VA, is comprised of 97 ranks and over 5,000 pipes, making it one of the finest instruments in the city.
The church’s building and campus, including renovations and extensions by Heins & La Farge and decoration by Tiffany, have undergone significant restoration over the years. This includes the restoration of the Te Deum window and the high ceiling, ensuring the church’s continuation as a landmark in Greenwich Village for future generations.
Cathedral of the Immaculate Conception
The Cathedral of the Immaculate Conception, located at 125 Eagle Street in Albany, New York, is a significant historical and religious site. Designed and built by the Irish architect Patrick Charles Keely in 1848, the cathedral was dedicated on November 21, 1852, and stands as a testament to the resilience and faith of the immigrant community, particularly the Irish, who faced challenges during that era.
The cathedral’s design and construction highlight the Gothic Revival style. The north tower spire was completed in 1862, and the south tower spire followed in 1888. These spires are a distinctive feature of the cathedral’s exterior. Inside, the cathedral houses bells that were blessed in 1862 and were cast in the Meneely Bell Foundry in West Troy, New York. The interior of the cathedral, with its magnificent plasterwork, faux stone walls, and vaulted ceilings, dates back to the original construction.
Several renovations and additions have been made over the years, including the apse and adjoining sacristies added between 1891 and 1892. The cathedral underwent a significant restoration process that began in 2000 under the leadership of Bishop Emeritus Howard J. Hubbard. This restoration included replacing deteriorated stone and installing a unique rolled lead roof. The interior was also refreshed to highlight its original artistic beauty, with enhancements such as improved seating, lighting, and plaster repair. The paint scheme evokes the original design of Patrick Charles Keely, adding to the cathedral’s historical authenticity.
The Cathedral of the Immaculate Conception has been a central figure in the religious and community life of Albany, witnessing numerous historic events such as the consecration of bishops and the ordination of priests and deacons. It has also hosted visits from notable religious figures and served as a parish church for Governor Alfred E. Smith, whose daughter Catherine was married there in 1928.
Co-Cathedral of St. Joseph
The Co-Cathedral of St. Joseph, part of the Roman Catholic Diocese of Brooklyn, is located at 856 Pacific Street in the Prospect Heights neighborhood of Brooklyn, New York City. Built in 1912 in the Spanish Colonial style, it replaced an earlier church constructed in 1861. The parish itself was established in 1850 to cater to the growing immigrant population in Brooklyn.
Architecturally, the cathedral spans 150 feet in length and 50 feet in width, with two spires reaching a height of 165 feet. It’s constructed primarily from brick and can accommodate up to 1,500 worshippers. The Co-Cathedral was designated as such by Pope Benedict XVI in 2013 due to the smaller size of the Cathedral Basilica of St. James and its proximity to the Barclays Center and a significant residential development in the area.
Saints Kiril & Metodij Cathedral
The Saints Kiril & Metodij Bulgarian Eastern Orthodox Diocesan Cathedral, located at 552 West 50th Street in the Hell’s Kitchen/Clinton area of Manhattan, New York City, is an important religious and cultural landmark. It serves as the cathedral church and headquarters of the Bulgarian Orthodox Church Diocese of the United States, Canada, and Australia. This cathedral was consecrated on May 13, 1984, and is part of the Bulgarian Eastern Orthodox Diocese of the USA, Canada, and Australia.
The building’s history is quite diverse. Originally constructed in 1899 as a Lutheran church, the site was previously occupied by a silk-ribbon factory as early as 1890. The church structure is 100 feet long, 28 feet wide, and 25 feet high, and features a yellow brick façade. Over the years, it underwent several transformations and served different congregations. In 1909, a Polish Catholic parish named St. Clemens Mary, formed after the canonization of Clement Mary Hofbauer, rented the church. Later, in 1913, Croatian Franciscan friars founded a Catholic parish to serve Croatian immigrants, taking over the rental of the church.
In the early 20th century, the church saw significant donations and support from various communities, including German Franciscans, a Slovak parish, and the German church, which helped in its renovation and enhancement. The congregation at the time grew to about 4,000 members. However, by 1974, the Croatian congregation moved to the St. Raphael’s Church, and the 50th Street building remained vacant for several years. It was then purchased by the Bulgarian Eastern Orthodox Church in 1979. The church underwent a significant interior renovation worth $500,000 in 1982 and was rededicated in 1984 while retaining its dedication to the Slavic patron saints, Cyril and Methodius.
Architecturally, the cathedral features a unique façade with pale yellow-beige brick, organized into three bays by slightly projecting brick piers. The ground floor showcases a pointed-arch with wooden double doors and a stained-glass panel, while the second and third floors have a mix of pointed-arch and square-headed windows, complemented by stone drip moldings. The roof line is accented with a stone coping, a central triangular gable, and a square brick tower topped with a copper steeple and a cross.
St. Nicholas Antiochian Orthodox Cathedral, New York
St. Nicholas Antiochian Orthodox Cathedral, located in Brooklyn, New York, is a significant religious site with a rich history. It serves as the cathedral church of the Greek Orthodox Patriarchate of Antioch and is the seat of the primate of the Antiochian Orthodox Christian Archdiocese of North America.
Originally established in Lower Manhattan in 1895 by Saint Raphael of Brooklyn, the first chapel served the Syrian Orthodox congregation. It was moved to Brooklyn’s Pacific Street in 1902. By 1920, the congregation relocated to its current location at 355 State Street in the Boerum Hill neighborhood of Brooklyn, in a building originally built in 1870 as an Episcopal church. The building has been recognized on the U.S. National Register of Historic Places since November 8, 2020.
Throughout its history, the cathedral has been instrumental in various community services, including the founding of the St. Nicholas Home for the Aged in the Bay Ridge section of Brooklyn. This initiative, which began in the 60s and 70s, saw the parishioners actively funding the home. Although it became an independent, non-sectarian entity, the faithful continued their support until its closing in 2021.
The leadership of the Antiochian Archdiocese has seen various changes over the years. After the death of Metropolitan Antony in 1966, Archimandrite Philip Saliba was consecrated in Lebanon and took over the leadership, uniting the archdiocese for the first time since its formation in 1904. Under his leadership, the archdiocese saw significant growth, expanding from 66 parishes to 265 at the time of his passing in 2014. His impact on the archdiocese was unprecedented, establishing several organizations and welcoming numerous converts to the Orthodox faith.
In 2002, the Archdiocese petitioned the Patriarchate of Antioch for autonomy, which was granted in 2003, leading to the establishment of dioceses. The leadership has seen several changes since then, with Metropolitan Joseph serving until his retirement in 2022, and Metropolitan Saba being elected as the new Metropolitan of New York and all North America in 2022.
Conclusion
The cathedrals of New York City, with their architectural beauty, historical significance, and spiritual resonance, offer a unique perspective on the city’s cultural landscape. Whether you’re drawn to their stunning designs, captivated by their rich histories, or moved by the tranquility they offer amid the city’s hustle and bustle, these cathedrals are must-visit destinations on your next trip to the Big Apple.

Born and raised amidst the hustle and bustle of the Big Apple, I’ve witnessed the city’s many exciting phases. When I’m not exploring the city or penning down my thoughts, you can find me sipping on a cup of coffee at my favorite local café, playing chess or planning my next trip. For the last twelve years, I’ve been living in South Williamsburg with my partner Berenike.

